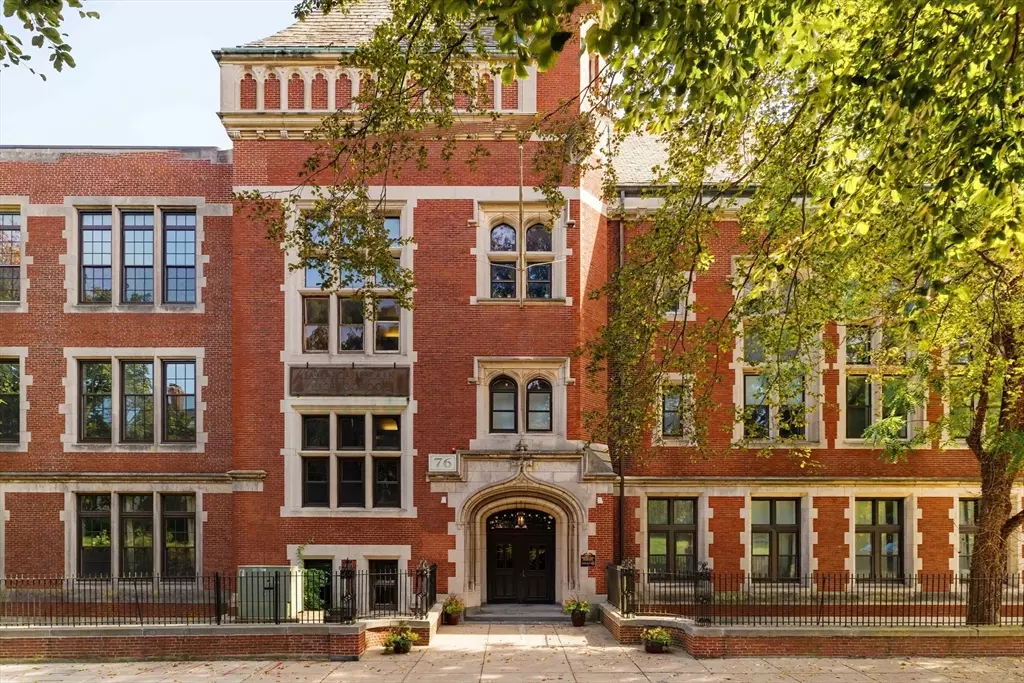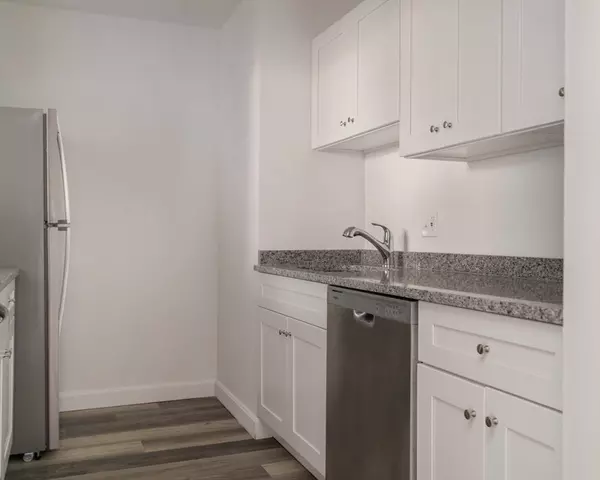
76 Elm Street #G05 Boston, MA 02130
1 Bed
1 Bath
885 SqFt
UPDATED:
Key Details
Property Type Condo
Sub Type Condominium
Listing Status Active
Purchase Type For Sale
Square Footage 885 sqft
Price per Sqft $175
MLS Listing ID 73445023
Bedrooms 1
Full Baths 1
HOA Fees $678/mo
Year Built 1926
Annual Tax Amount $2,204
Tax Year 2025
Property Sub-Type Condominium
Property Description
Location
State MA
County Suffolk
Area Jamaica Plain
Zoning CD
Direction Centre Street (Jamaica Plain) to Greenough to Elm Street
Rooms
Basement N
Primary Bedroom Level Second
Dining Room Flooring - Laminate, Open Floorplan, Lighting - Overhead
Interior
Heating Central, Forced Air, Individual, Unit Control
Cooling Central Air, Individual, Unit Control
Flooring Wood Laminate
Appliance Range, Dishwasher, Disposal, Microwave, Refrigerator
Laundry In Building
Exterior
Exterior Feature Garden, Rain Gutters, Professional Landscaping
Community Features Public Transportation, Shopping, Tennis Court(s), Park, Walk/Jog Trails, Bike Path, T-Station
Utilities Available for Electric Range
Roof Type Shingle,Rubber
Total Parking Spaces 1
Garage No
Building
Story 2
Sewer Public Sewer
Water Public
Others
Pets Allowed Yes w/ Restrictions
Senior Community false
Acceptable Financing Contract
Listing Terms Contract






