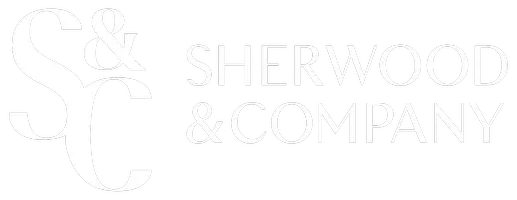$440,000
$499,000
11.8%For more information regarding the value of a property, please contact us for a free consultation.
26 Wayburn Road Boston, MA 02130
2 Beds
1 Bath
928 SqFt
Key Details
Sold Price $440,000
Property Type Single Family Home
Sub Type Single Family Residence
Listing Status Sold
Purchase Type For Sale
Square Footage 928 sqft
Price per Sqft $474
Subdivision Woodbourne Neighborhood
MLS Listing ID 72850503
Sold Date 09/01/21
Style Cape
Bedrooms 2
Full Baths 1
Year Built 1935
Annual Tax Amount $1,333
Tax Year 2021
Lot Size 1,742 Sqft
Acres 0.04
Property Sub-Type Single Family Residence
Property Description
Unique opportunity for a charming single family home in the sought-after Woodbourne neighborhood of Jamaica Plain. Previous owner delighted in this quaint property, embellishing it with gorgeous perennials that produce colorful blooms continuously through the seasons. This condo alternative home features a front facing living room with a fireplace, a dining room, kitchen, and rear mud room leading to a spacious attached garage. Upstairs includes two bedrooms and a full bathroom with tub and shower. Simple, elegant layout with hardwood floors throughout. Perfect starter home, or something to downsize into, that will shine after your creative vision revives it. Just a mile to Forest Hills station, offering direct access to downtown via the orange line, commuter rail, or the SW Corridor bike path. A mile in the other direction leads to the bustling urban hub of Roslindale Square, with its famous Farmers' Market and numerous restaurants and hot spots. Come see it!
Location
State MA
County Suffolk
Area Jamaica Plain
Zoning 1F-4000
Direction Bourne Street to Eastland Rd. to Wayburn Rd.
Rooms
Basement Sump Pump, Concrete, Unfinished
Primary Bedroom Level Second
Dining Room Flooring - Hardwood
Kitchen Closet, Flooring - Hardwood
Interior
Heating Baseboard, Natural Gas
Cooling None
Flooring Wood, Tile, Hardwood
Fireplaces Number 1
Appliance Range, Dishwasher, Refrigerator, Freezer, Washer, Dryer, Gas Water Heater, Utility Connections for Gas Range
Laundry Washer Hookup, In Basement
Exterior
Exterior Feature Garden
Garage Spaces 1.0
Community Features Public Transportation, Shopping, Park, Walk/Jog Trails, Golf, Medical Facility, Laundromat, Bike Path, Conservation Area, House of Worship, Private School, Public School, T-Station
Utilities Available for Gas Range, Washer Hookup
Roof Type Shingle
Total Parking Spaces 2
Garage Yes
Building
Lot Description Gentle Sloping
Foundation Stone
Sewer Public Sewer
Water Public
Architectural Style Cape
Schools
Elementary Schools Bps
Middle Schools Bps
High Schools Bps
Others
Acceptable Financing Contract
Listing Terms Contract
Read Less
Want to know what your home might be worth? Contact us for a FREE valuation!

Our team is ready to help you sell your home for the highest possible price ASAP
Bought with The Muncey Group • Compass





