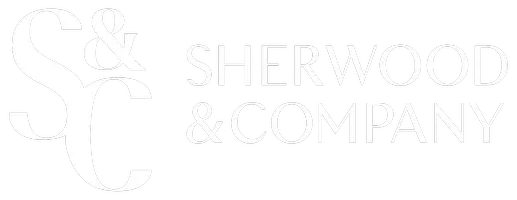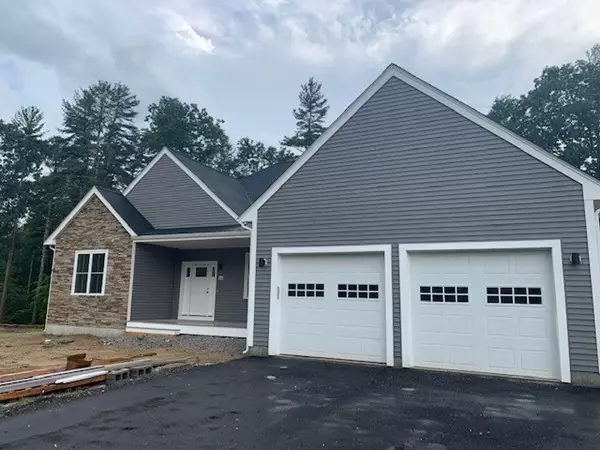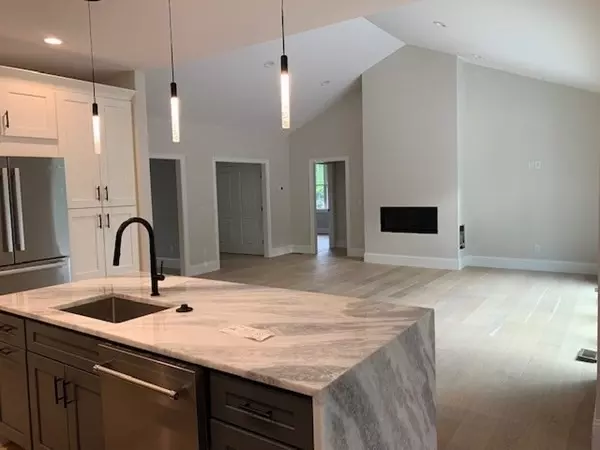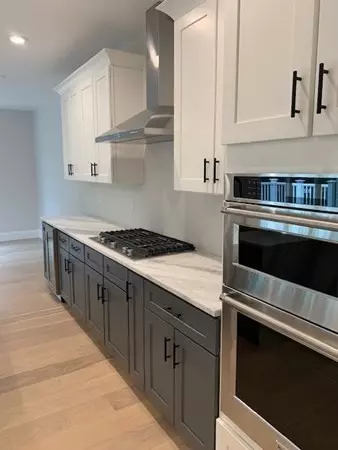$814,460
$809,000
0.7%For more information regarding the value of a property, please contact us for a free consultation.
24 Meghan Circle Raynham, MA 02767
3 Beds
2.5 Baths
2,454 SqFt
Key Details
Sold Price $814,460
Property Type Single Family Home
Sub Type Single Family Residence
Listing Status Sold
Purchase Type For Sale
Square Footage 2,454 sqft
Price per Sqft $331
Subdivision Doe Run
MLS Listing ID 72847668
Sold Date 08/09/22
Style Ranch, Other (See Remarks)
Bedrooms 3
Full Baths 2
Half Baths 1
Year Built 2021
Annual Tax Amount $2,233
Tax Year 2021
Lot Size 0.920 Acres
Acres 0.92
Property Sub-Type Single Family Residence
Property Description
New Construction - To be built! Sought after ranch style home in Raynham's most desirable new neighborhood - Doe Run! An inviting covered front porch leads you to a spacious open floor plan that includes a cathedral ceiling living room with a gas linear fireplace and a 12 foot sliding door opening to an 18 x 10 composite deck. The family room also opens into the spacious kitchen with a center island, granite countertops and dining area. The comfortable master suite has a large walk in closet and beautiful master bath with a soaking tub and tile shower with glass doors. There is also a formal dining room, two additional family bedrooms, a home office, mudroom and large laundry room. The two car garage was changed on the plans and it now faces forward. Framing has begun! Front exterior stone feature wall! Plans are attached but some layout changes have been made. See broker for further information.
Location
State MA
County Bristol
Zoning land only
Direction Forest to Pine to Sydney Drive left onto Meghan
Rooms
Basement Full, Interior Entry, Bulkhead
Primary Bedroom Level First
Dining Room Flooring - Wood, Crown Molding
Kitchen Flooring - Wood, Dining Area, Countertops - Stone/Granite/Solid, Kitchen Island, Open Floorplan, Recessed Lighting, Crown Molding
Interior
Interior Features Crown Molding, Home Office
Heating Forced Air
Cooling Central Air
Flooring Wood, Tile, Carpet, Flooring - Wood
Fireplaces Number 1
Fireplaces Type Living Room
Appliance Oven, Dishwasher, Disposal, Microwave, Countertop Range, Range Hood, Propane Water Heater, Tank Water Heaterless, Plumbed For Ice Maker, Utility Connections for Gas Range, Utility Connections for Electric Dryer
Laundry Flooring - Stone/Ceramic Tile, First Floor, Washer Hookup
Exterior
Exterior Feature Professional Landscaping, Sprinkler System
Garage Spaces 2.0
Utilities Available for Gas Range, for Electric Dryer, Washer Hookup, Icemaker Connection
Waterfront Description Stream
Roof Type Shingle
Total Parking Spaces 6
Garage Yes
Building
Lot Description Wooded, Flood Plain, Gentle Sloping
Foundation Concrete Perimeter
Sewer Public Sewer
Water Public
Architectural Style Ranch, Other (See Remarks)
Read Less
Want to know what your home might be worth? Contact us for a FREE valuation!

Our team is ready to help you sell your home for the highest possible price ASAP
Bought with Daria McLean • Gibson Sotheby's International Realty






