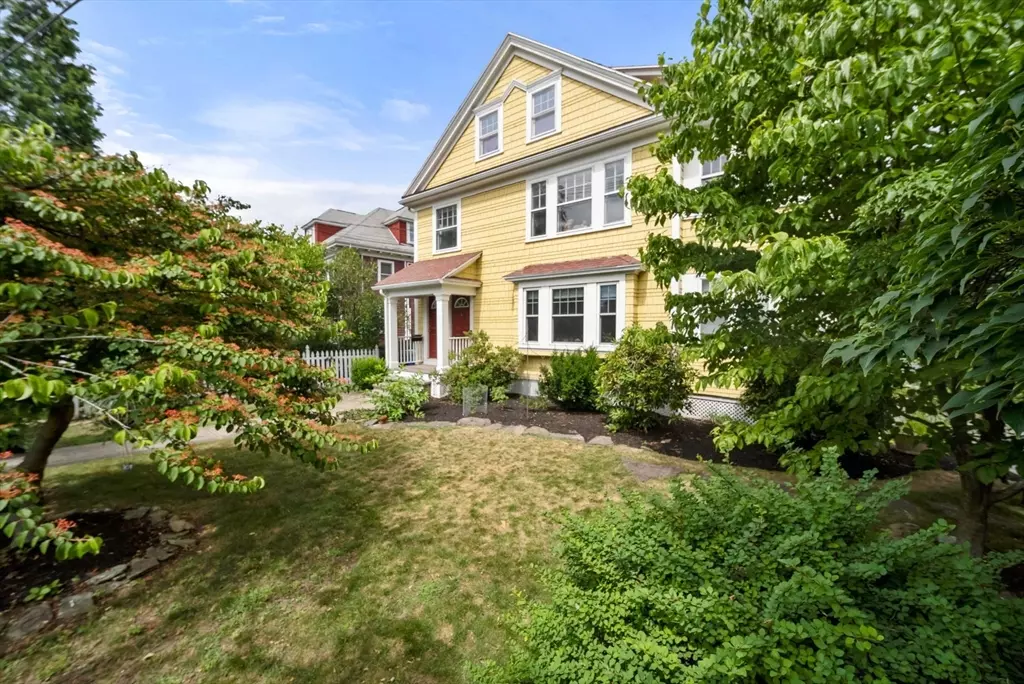$920,000
$899,000
2.3%For more information regarding the value of a property, please contact us for a free consultation.
7 Pine Street #7 Belmont, MA 02478
4 Beds
2 Baths
1,901 SqFt
Key Details
Sold Price $920,000
Property Type Condo
Sub Type Condominium
Listing Status Sold
Purchase Type For Sale
Square Footage 1,901 sqft
Price per Sqft $483
MLS Listing ID 73402301
Sold Date 10/27/25
Bedrooms 4
Full Baths 2
HOA Fees $384/mo
Year Built 1913
Annual Tax Amount $8,713
Tax Year 2025
Lot Size 5,662 Sqft
Acres 0.13
Property Sub-Type Condominium
Property Description
Bright and spacious Payson Park 4 Bedroom, 2 Bath Condo spanning two levels in a prime Belmont location across from Oakley Country Club and steps from Cushing Square. The elegant Living Room with fireplace flows into the Dining Room and updated Kitchen featuring Stainless Steel appliances and a peninsula. Enjoy refinished hardwood floors, high ceilings, and a Sunroom—ideal for a home office or cozy retreat. The upper level offers a two-room primary suite with private bath. Mature landscaping surrounds the charming front yard with vibrant perennials. Unit includes one garage space plus one driveway spot, in-unit washer/dryer, and expansive exclusive-use basement storage. Close to restaurants ranging from cherished local gems to trendy eateries, with quick takeout options just around the corner. Steps to 73 Bus Harvard Square, and the Benton Library is moments away. A must-see home blending comfort, style, and unbeatable location.
Location
State MA
County Middlesex
Area Payson Park
Zoning R
Direction Belmont Street TO Pine Street. Driveway is on Belmont Street. For Showings street parking is best.
Rooms
Basement Y
Primary Bedroom Level Third
Dining Room Flooring - Hardwood, Open Floorplan, Wine Chiller, Crown Molding
Kitchen Flooring - Hardwood, Countertops - Stone/Granite/Solid, Open Floorplan, Recessed Lighting, Stainless Steel Appliances, Gas Stove, Peninsula
Interior
Interior Features Breakfast Bar / Nook, Sun Room, Sitting Room
Heating Steam, Heat Pump, Oil
Cooling Heat Pump
Flooring Wood, Tile, Laminate, Flooring - Hardwood
Fireplaces Number 1
Fireplaces Type Living Room
Appliance Range, Dishwasher, Disposal, Refrigerator, Washer, Dryer
Laundry Electric Dryer Hookup, Washer Hookup, Second Floor, In Unit
Exterior
Exterior Feature Deck, Screens, Rain Gutters
Garage Spaces 1.0
Community Features Public Transportation, Shopping, Pool, Tennis Court(s), Park, Walk/Jog Trails, Golf, Medical Facility, Bike Path, Conservation Area, T-Station
Utilities Available for Electric Dryer, Washer Hookup
Roof Type Shingle
Total Parking Spaces 2
Garage Yes
Building
Story 2
Sewer Public Sewer
Water Public
Schools
Elementary Schools Wellington Elem
Middle Schools Chenery Middle
High Schools Belmont High
Others
Pets Allowed Yes w/ Restrictions
Senior Community false
Acceptable Financing Contract
Listing Terms Contract
Read Less
Want to know what your home might be worth? Contact us for a FREE valuation!

Our team is ready to help you sell your home for the highest possible price ASAP
Bought with Masha Senderovich • Keller Williams Realty






